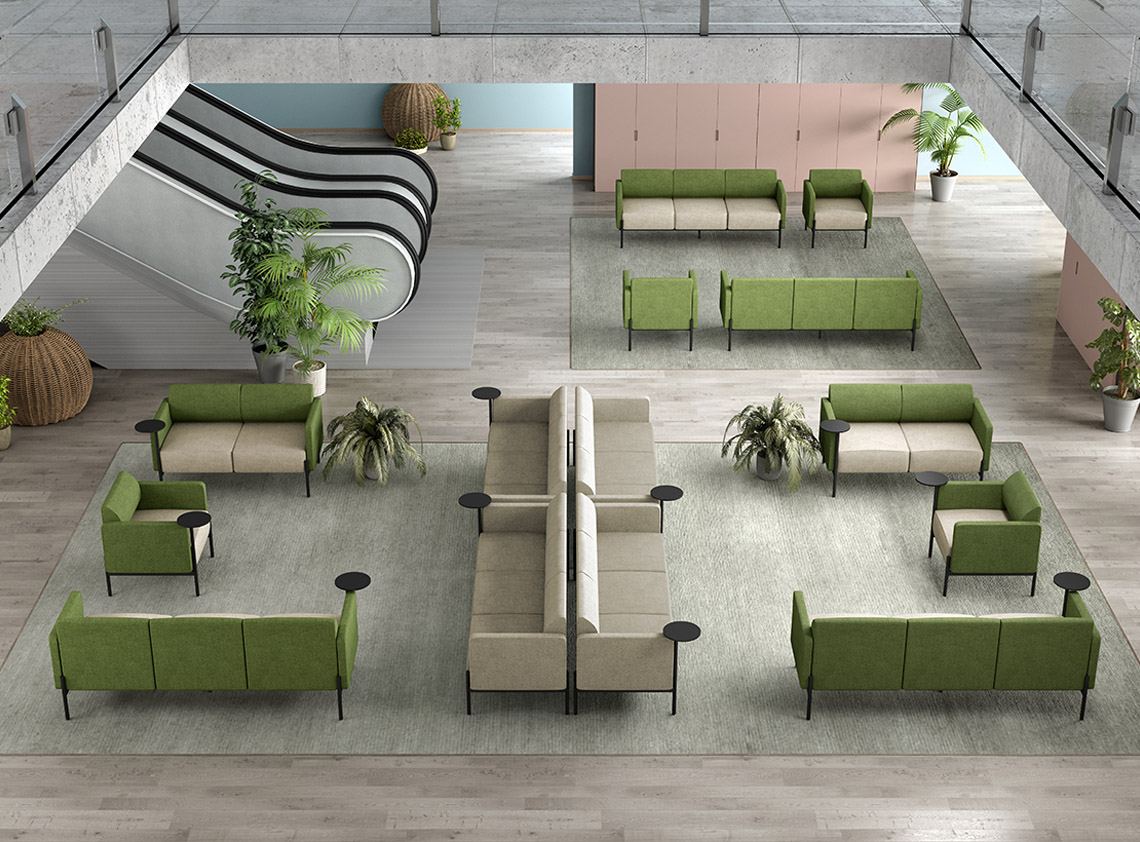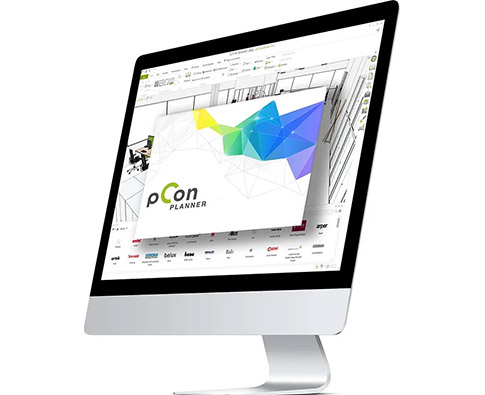FOR A BETTER RETURN OF YOUR IDEAS
CONFIGURE LEYFORM'S 3D MODELS AND PLAN ON P-CON PLANNER
LEYFORM MAKES 3D MODELS FREELY AVAILABLE IN DWG FORMAT OF WAITING ROOM POUF AND MODULAR SOFAS, EXECUTIVE CHAIRS, TASK CHAIRS, STACKABLE CONFERENCE 4-LEG SEATING

Leyform relied on pCon.Planner by Eastern Graphics, the free, simple and intuitive 3D Cad for Microsoft Windows used by thousands of designers and facility managers around the world; it allows them to design 2D and 3D spaces that can then be transformed into photo-realistic images. Once the project has been realised, pCon.Planner allows customised quotations to be prepared in real time, both from a computer and a smartphone.
pCon.Planner in the free version operates natively in DWG format and can read DXF, 3DS o SKP.
DISCOVER pCon.Planner

Leyform and p.Con Planner
Leyform is a member of the pCon.Planner community, the professional software for designing and furnishing environments in 2D and 3D. pCon.Planner allows even complex spaces to be designed intuitively and quickly, creating photo-realistic images with important savings in time and resources.
Free, easy and intuitive in use
pCon.Planner is a free CAD software for interior design and furnishing used by thousands of architects, designers, manufacturers, facility managers and distributors worldwide. It allows you to plan and configure in 2D and 3D, enabling you to easily and intuitively create and design any type of environment with professional results.
Executive, task, waiting room and community seating at your mouse's touch
pCon.Planner with an ME ( Marketing Edition ) licence is granted by Leyform to those who request it and includes - in addition to more advanced functionalities than the free version - the possibility of accessing 3D models with OFML data (Office Furniture Modeling Language); with it, finishes, variants and optionals can be chosen simply and dynamically, resulting in a graphic design and an economic quotation.
The main benefits of using Leyform's 3D models with pCon.planner
- Uploading and downloading DWG files
- Generate 3D renderings in real time with the most common graphics engines such as OSPray and OpenGL
- Export 3D CAD models for 3D presentations on both Apple IOS and Android tablets and smartphones
- Working within a multiple-window workspace for more intuitive, simple and efficient design
- Save 3D models in the most common formats such as DWG, 3DS, SKP, DXF
- Insert architectural elements such as stairs, doors, windows, etc. into your designs
